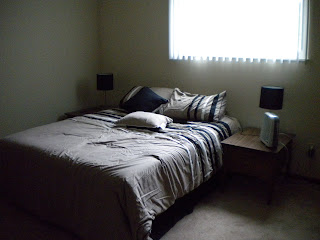The White House
(pun intended, thanks Jacob Shannon)
Our house is a tri-level or split-level. We'll start with the downstairs. The first pictures are our living room.


We actually got all of those boxes unpacked, so the pictures are a bit outdated. As you can see, we have our two love seats instead of a love seat and couch (read more about our couch mishap in one of our previous posts).

Here's our downstairs bathroom and laundry room. When you walk down the half set of stairs, you will see a doorway that leads to both of these spaces. Immediately to your left from the half set of stairs, you see the living room.



Now onto our main living area including the kitchen and dining room. Thanks for the fan Dad and Tammy, it was a hot one!

Monkey was our home inspector. She's very thorough!


When you enter the front door, you are in the dining room. If you walk through the dining room you'll reach the kitchen.

Thanks Mom and Steve for the gorgeous flowers! Thank you Don and Susie for the festive fall wreath on our door!

Now on to the upstairs. There's a half set of stairs leading to the three bedrooms and bathroom. This is our upstairs bathroom. It has a nice linen closet.

Monk leading the way upstairs!

Here are some photos of our master bedroom. Thankfully, we had most of this furniture in storage. They belonged to Tim's grandma and we're able to use them in our new home.





No comments:
Post a Comment