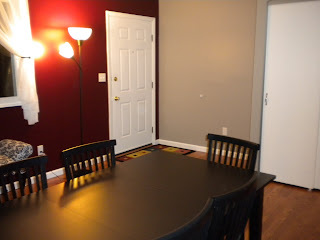Our primary objective for this space was to make it functional. We had three options: 1) grass 2) rocks 3) pavers. We felt like grass would never grow from seeds because the dogs are always trampling all over this area, so we would need to purchase sod which would be very expensive. Rocks would mean that it wouldn't be a huge dirt pit anymore, but also wouldn't be very functional. So, pavers it is.
I read a lot online about installing pavers, some of which we followed. They suggest 3 inches of rocks, 1 inch of sand, pavers, then sand between the cracks. After some discussion with the Home Depot staff and a small seizure over the price of the rocks/sand, we opted to skip the first step. The HD staff member indicated that the Ohio soil packs well and is unlikely to do much shifting under a paver project. Plus, the paver manufacturer (Pavestone) indicated that with a 12x12 paver, rocks are less necessary, especially in a compact area (like a square that's built up with wood retaining walls), but rocks are more important for smaller, decorative pavers also known as patio stones.
Anyway, we went with the cheapest route possible. Shocked? Me neither. #1 I'm cheap. #2 We really just want this project to be functional. We're not looking to install custom pavers with an incredibly intricate design. #3 We don't want to price ourselves out of the neighborhood installing all kinds of crazy stuff.
We bought 35 bags of sand and 170 pavers. As it turns out, we were pretty exact on our paver needs (we ordered 2 extra because we thought some might crack/break), but needed 12 additional bags of sand. We coughed over the money and had it delivered foor $70. In hindsight, this was well worth the cash as it saved our backs and cars lots of wear and tear.

Tim spent a couple of months cleaning up the square prior to this project. He removed the astroturf, large rocks, and other debris. Then, he did his best to level out the dirt below (much harder than it sounds). Step two (pictured above) involved pouring and leveling sand over the surface. I used two boards placed parallel to one another, while Tim poured sand in the middle. I then scraped a third board over the other two to flatten/level the sand.

Then it was time for pavers. We worked late into the evening on Friday to knock out most of this project. Tim is showing those pavers who's boss!

We laid most of the pavers on Friday. Thankfully, we only had 14 cuts to make (one row nearest the house). We rented a heavy duty wet saw for $60 from Home Depot. My mom has a smaller wet saw that we could have borrowed, but these concrete 12x12 pavers require a pretty hefty tool for the job. Tim finished the cutting and placing this morning.
The final step is pushing sand over the top of the pavers. This puts sand in the cracks to make it a solid base. The above photo is a complete paver patio, minus rinsing the extra sand off. I'd be lying if I said this was an exact science, but it's good enough for the White House! Our pavers aren't 100% level, but it's definitely a flat, solid surface that we can sit on with our patio furniture and fire pit. I wouldn't recommend rollerblading or rolling eggs on this surface (since we do both fairly regularly), but it's fully functional for our needs!
This project was definitely labor intensive (I'm very sore today-- back, legs, even fingers!) but, I think it was worth it in the end! Now we've got a space to put some patio furniture and enjoy. Plus, now the dogs are much less likely to come in with muddy paws after digging holes.





















 With the April monsoon, the leafy plants have tripled in size and are more visible now. The grass is gradually getting less patchy too (although it's hard to see with the height of the other grass!).
With the April monsoon, the leafy plants have tripled in size and are more visible now. The grass is gradually getting less patchy too (although it's hard to see with the height of the other grass!). 








 While all of this light madness was occuring, Steve and I worked on another project. Steve and I refinished a large hutch that used to belong to my grandparents. It's still in progress, so more on that later.
While all of this light madness was occuring, Steve and I worked on another project. Steve and I refinished a large hutch that used to belong to my grandparents. It's still in progress, so more on that later.